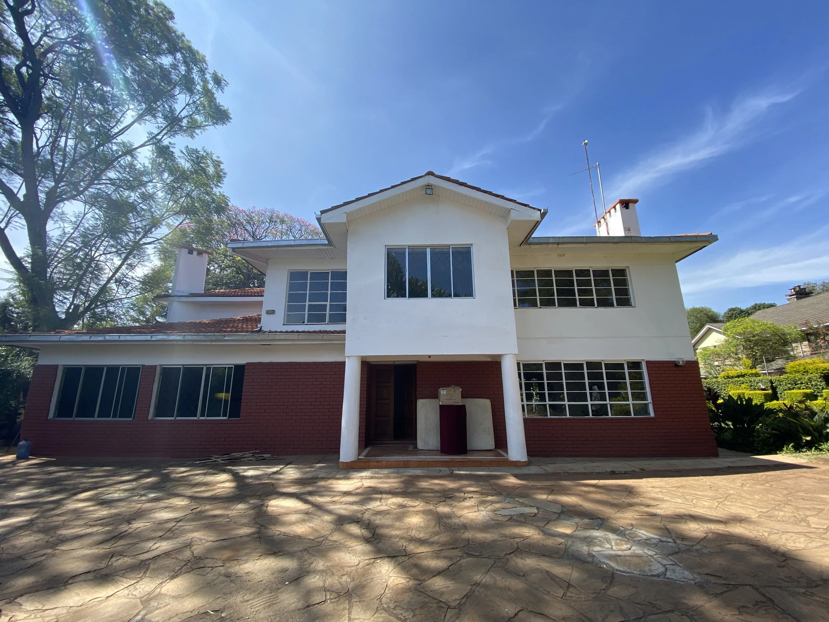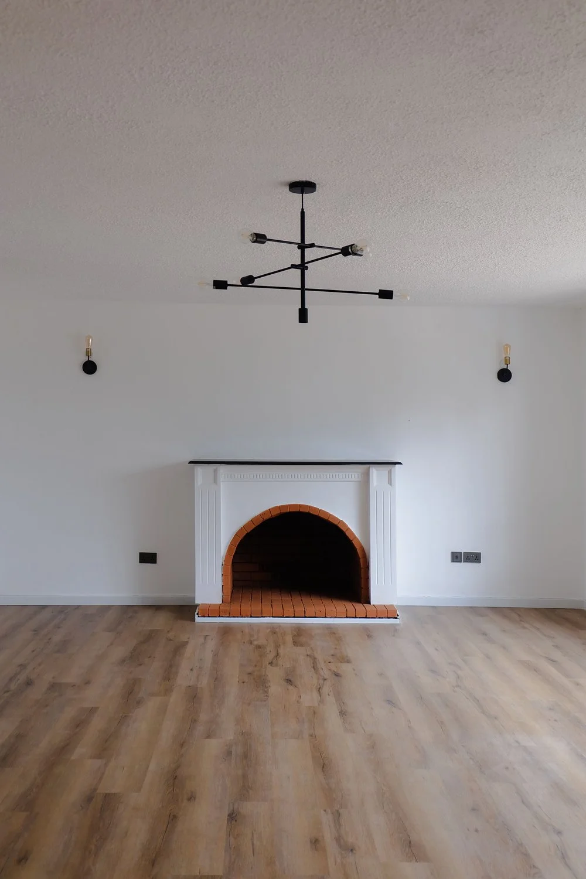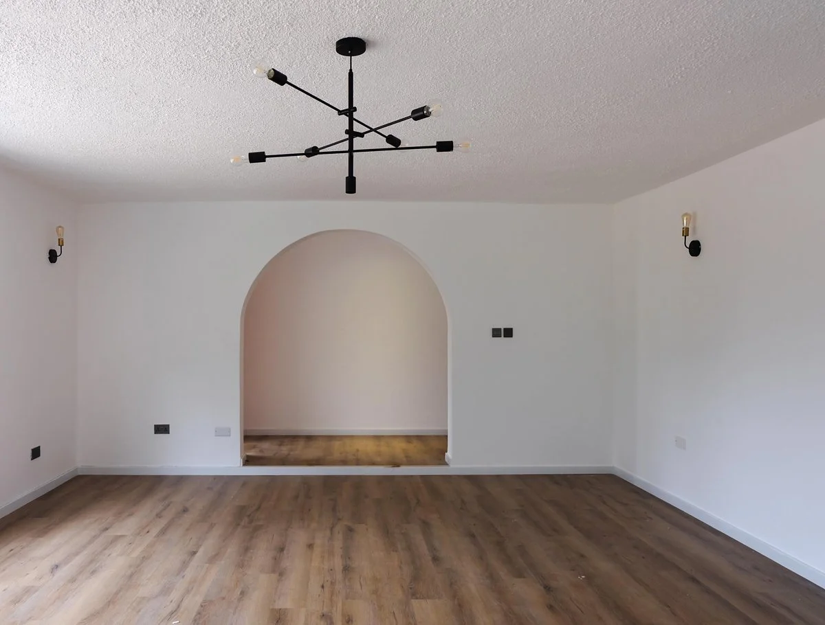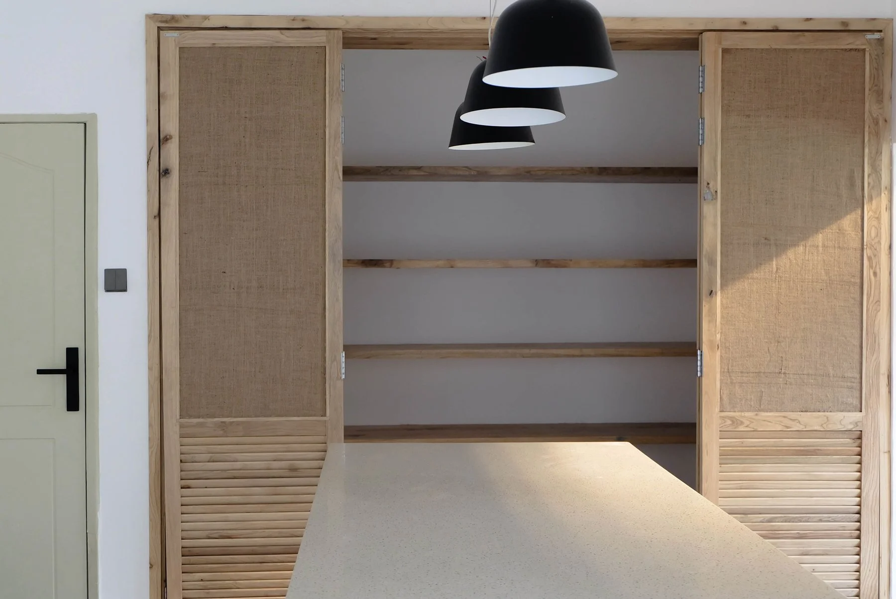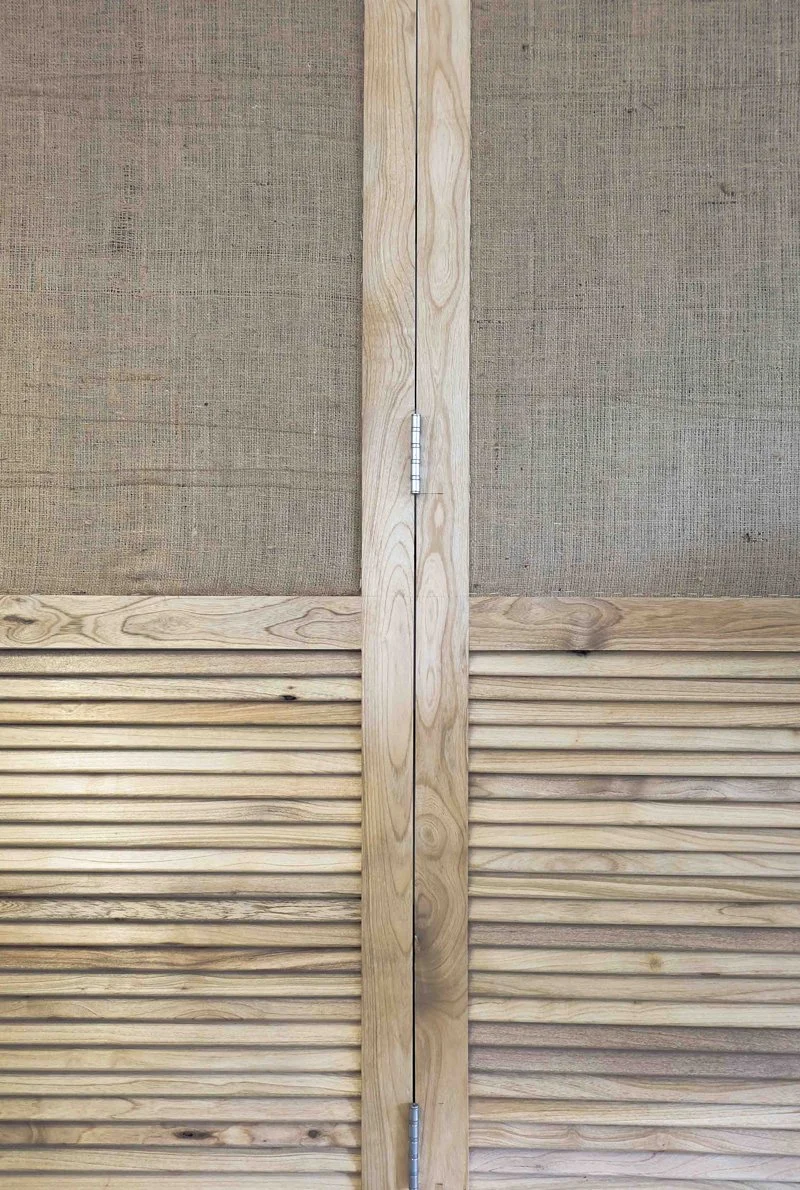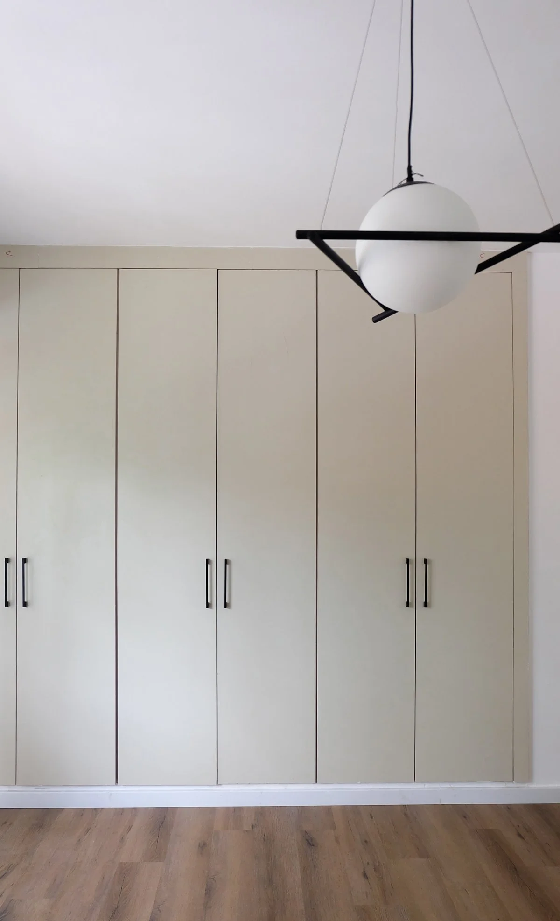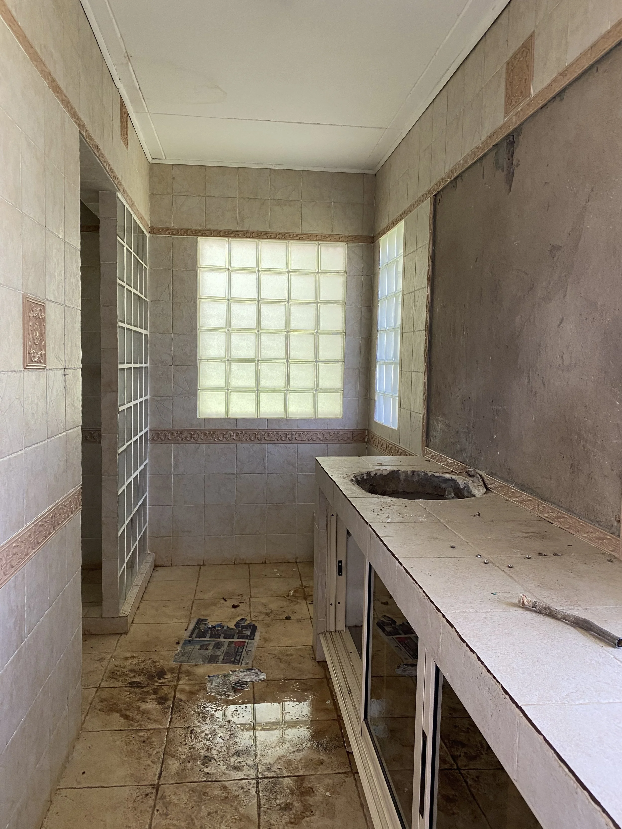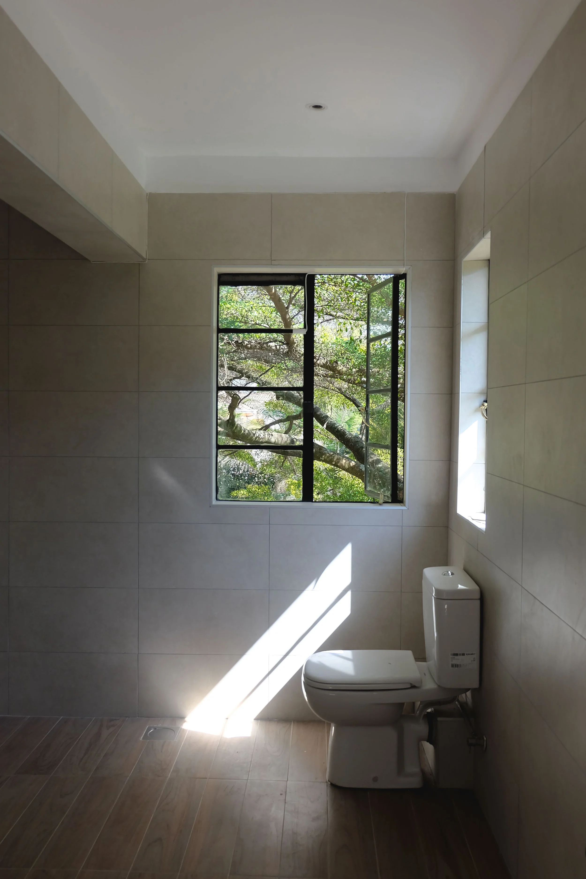FARASI HOUSE
SCOPE
Renovation & Fit-Out
YEAR
August 2021
LOCATION
Nairobi, Kenya
CLIENT
Private
This is a complete renovation of an old house from the late 70’s located in a quiet residential area of Nairobi. The house had undergone several unfortunate interior renovations, however making this an even more challenging and interesting project.
The existing kitchen was very dark. We removed the main wall between the kitchen and extended area of the house which was being under-utilized, allowing more daylight to reach the spaces inside. The main kitchen area was pushed further out, creating more room for an informal dining space with a new central island and a pantry with in-built millwork.
New windows, bathrooms, flooring, renewed ceilings, paintwork and exterior stone-paved areas completed the renovation. Some of the existing elements like the arch doorways and fire-places were preserved. The wall in the master bedroom bathroom was removed to give direct access into the walk-in wardrobe for better functionality of the space.
The muted and minimal material palette elevated the light in the house, the warm wood tones of the floor fit in with the character of the old home and it’s surrounding nature. Designed in collaboration with Studio Mehta Architecture.



